The Cottage
The Cottage was the last structure we completed on the property. It used to be a garage, hobby room, and storage room. We found some pretty neat stuff in it! A 1940's dog license with collar, old tins and multiple, antique appliances dating back to the 1950s! It was like a treasure hunt!
The biggest problem we encountered while building the home, was the foundation. The property was vacant for over 10 years. During this time, Chinese Elms took over! I LOVE all trees, but this type is very destructive due to their shallow roots and weak bark. One tree root actually lifted up the entire foundation on one side of the house. The rootball took up 20% of the home flooring. The roofline was too low to get mechanical equipment into the space, so it had to be dug out manually. It took a crew of people two days to get it out! Not my idea of fun. After that was complete, the foundation was replaced. A lot of the framework had rotted and needed to be replaced as well. The footprint of the home is 700 square feet and includes a 1 car garage. The total living space is about 550 square feet. Our goal was to make it look like a European Country Cottage. We got the inspiration from staying at a cute tiny home in British Columbia. The owner was from England and decorated simple, yet beautiful! We were able to make our home a two-bedroom (including loft), one bath. We even found space for a washer and dryer! Here are some pics of what we did. We tried to maximize every square inch! I feel we did a great job!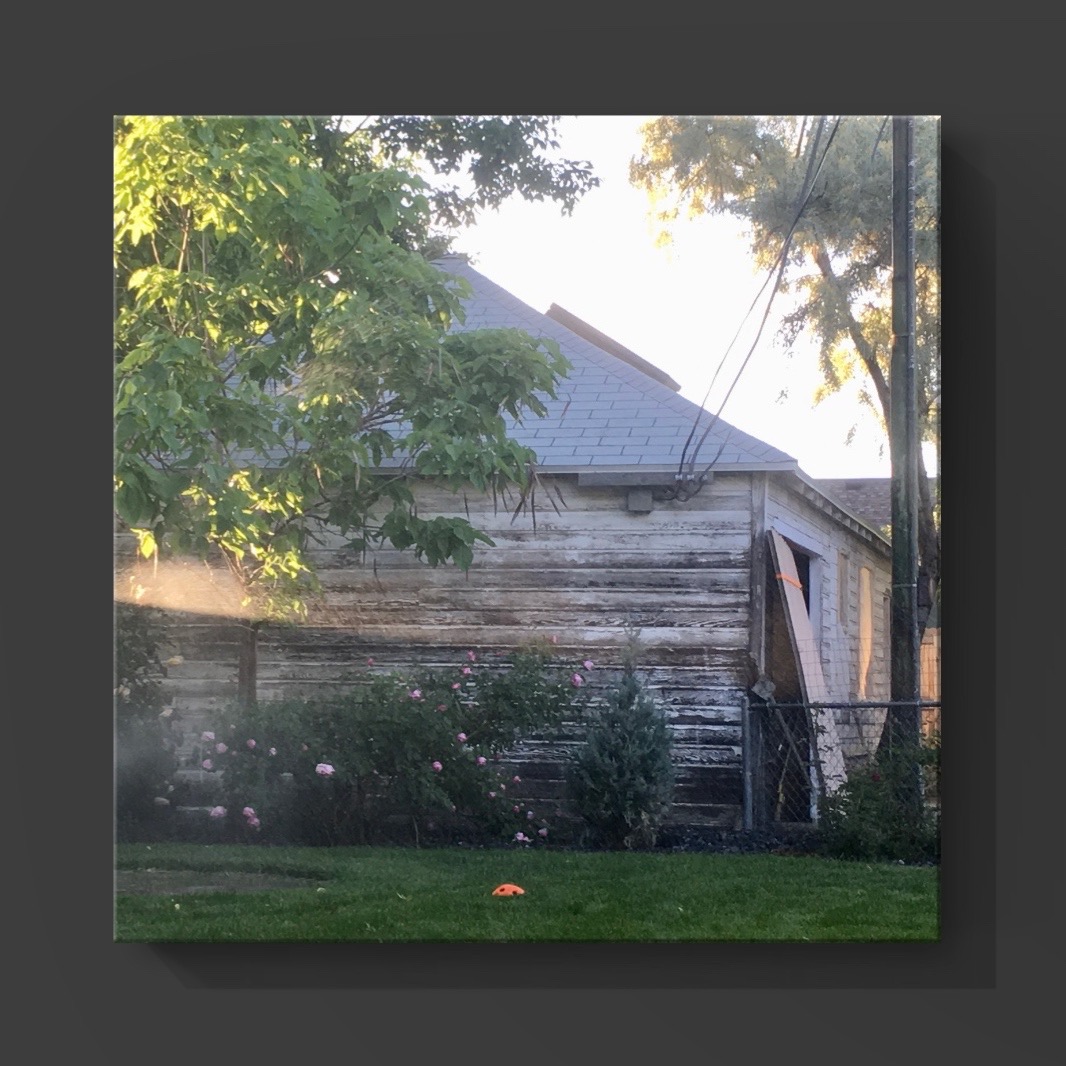
Here's a side image of the exterior, before we started remodeling it. The entire building had to be reinforced. See the old, peach garage door on the front? It was made of solid metal. Super heavy! That's probably one reason it fell off!
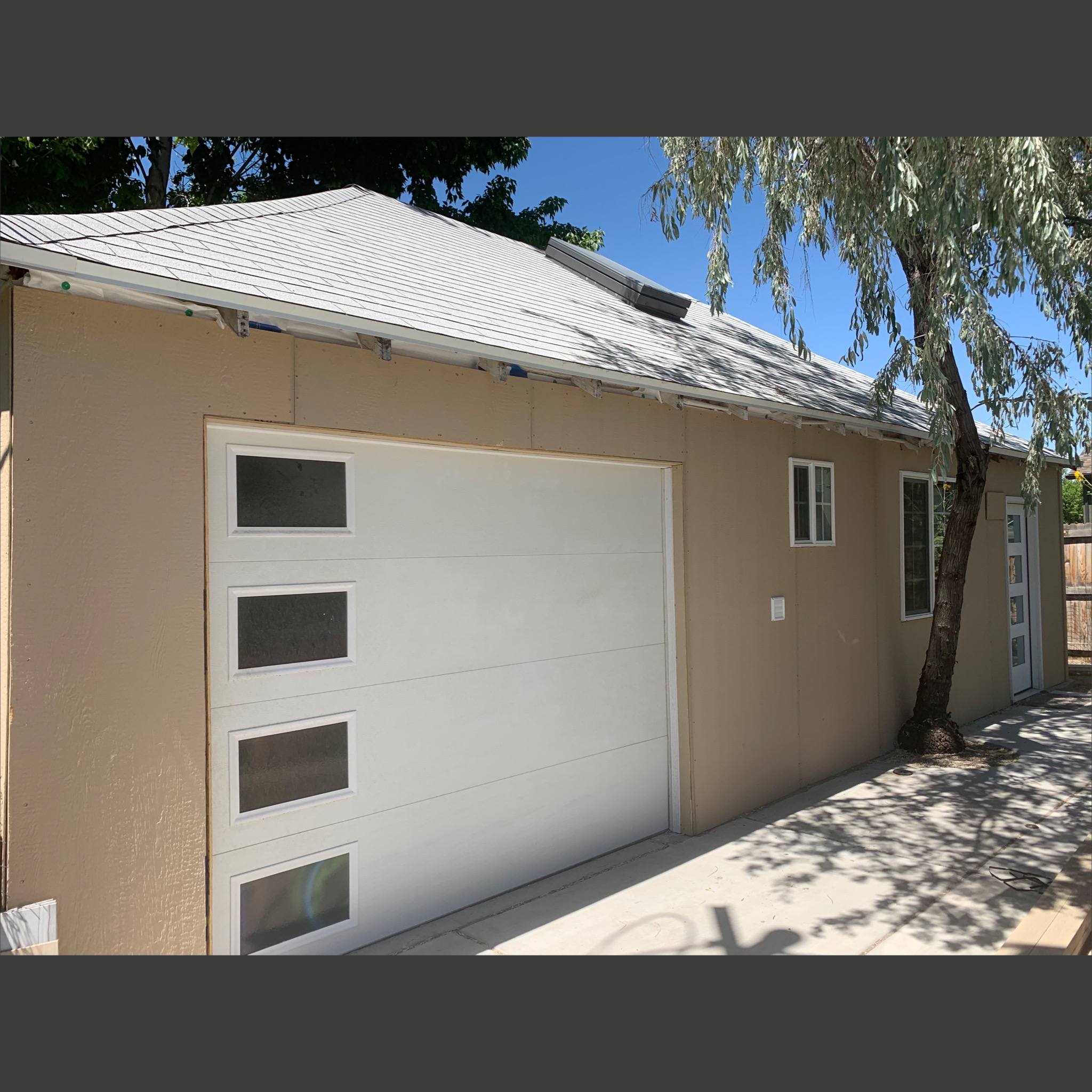 The exterior is one step closer to being done! Don't you just love the garage door? I think it's super cool. The cost was actually on the cheaper side, which was nice.
The exterior is one step closer to being done! Don't you just love the garage door? I think it's super cool. The cost was actually on the cheaper side, which was nice.
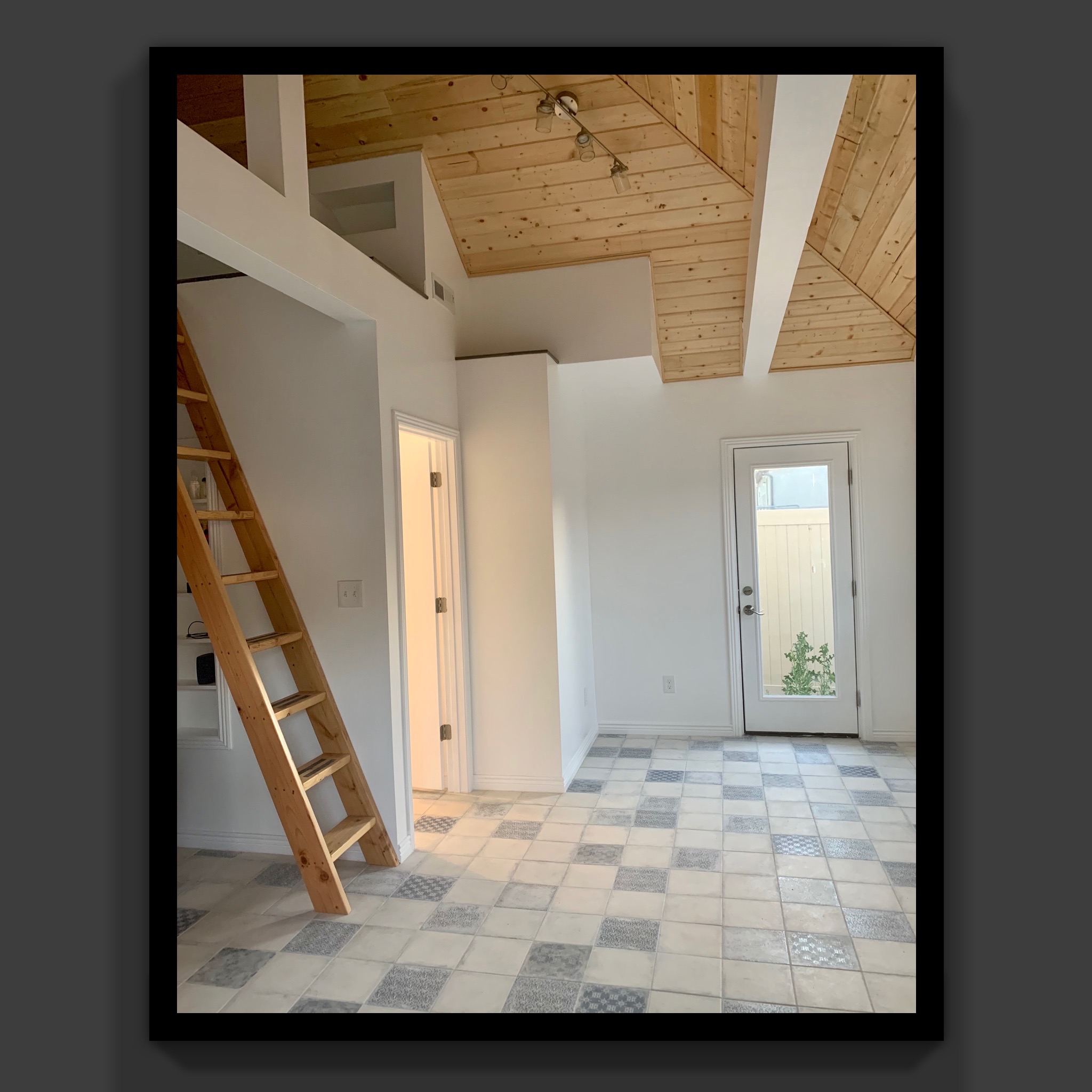 This is what you see as you first walk into the home. It has pretty tall ceilings which help give it a very open feel. My husband made almost everything in the house, including the ladder.
This is what you see as you first walk into the home. It has pretty tall ceilings which help give it a very open feel. My husband made almost everything in the house, including the ladder.
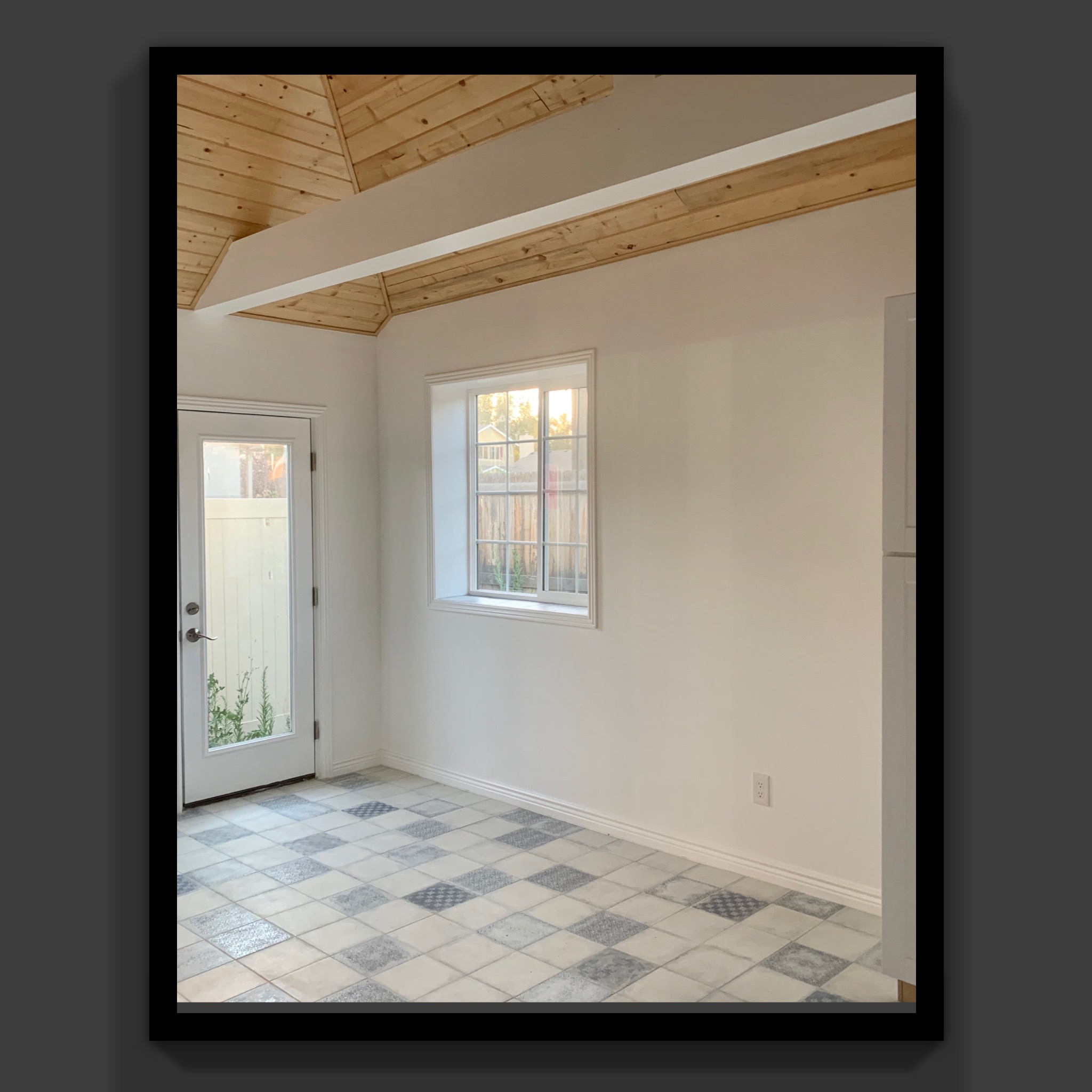 We tried to put as many windows as we could in. They all have pretty deep window ledges so we can put plants on them or the kitties can sit/lay in them.
We tried to put as many windows as we could in. They all have pretty deep window ledges so we can put plants on them or the kitties can sit/lay in them.
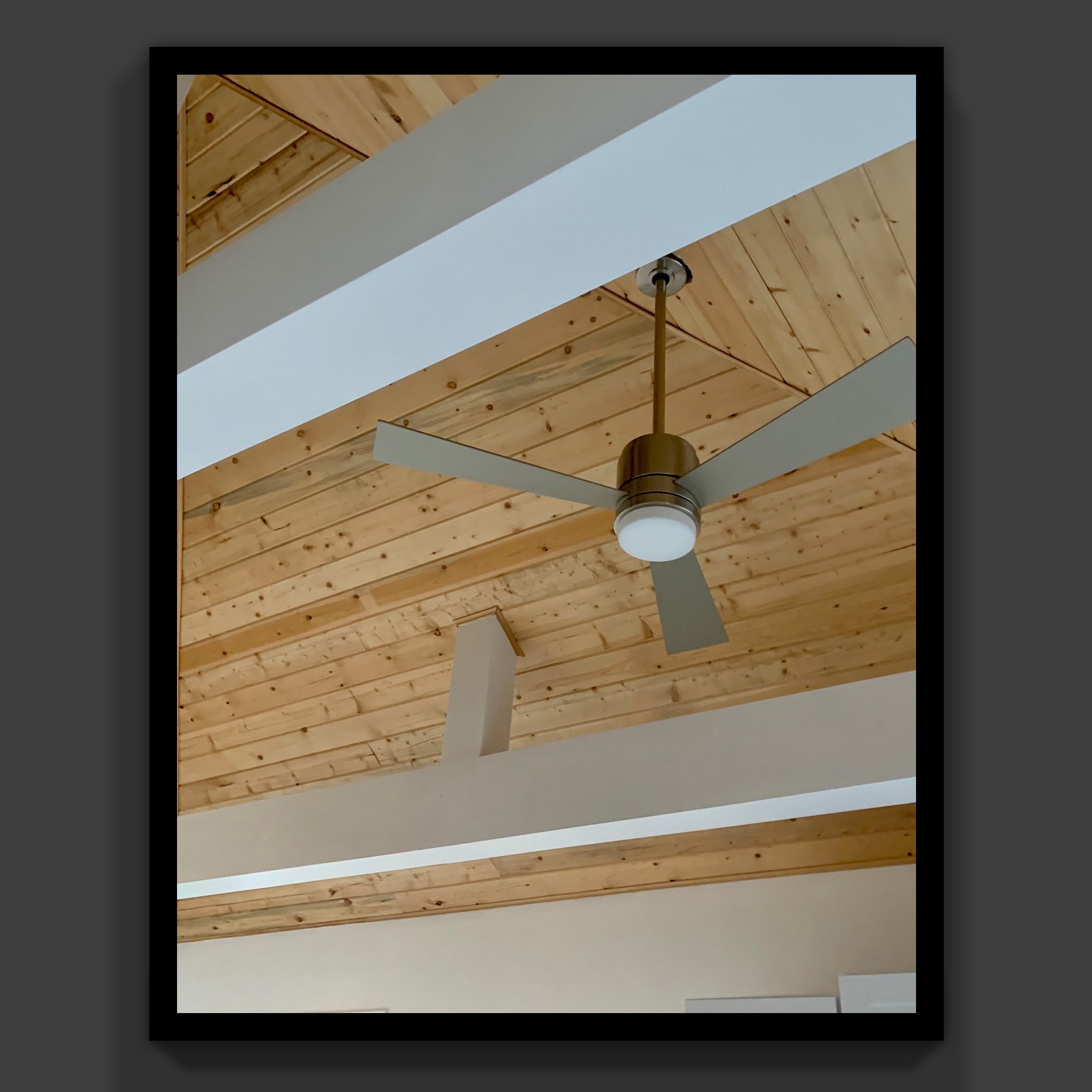 Here's a shot of the ceiling. He put tongue and groove pine on the ceiling. There's also a couple beams that go across the length of the house for support. Bonus that they look cool!
Here's a shot of the ceiling. He put tongue and groove pine on the ceiling. There's also a couple beams that go across the length of the house for support. Bonus that they look cool!
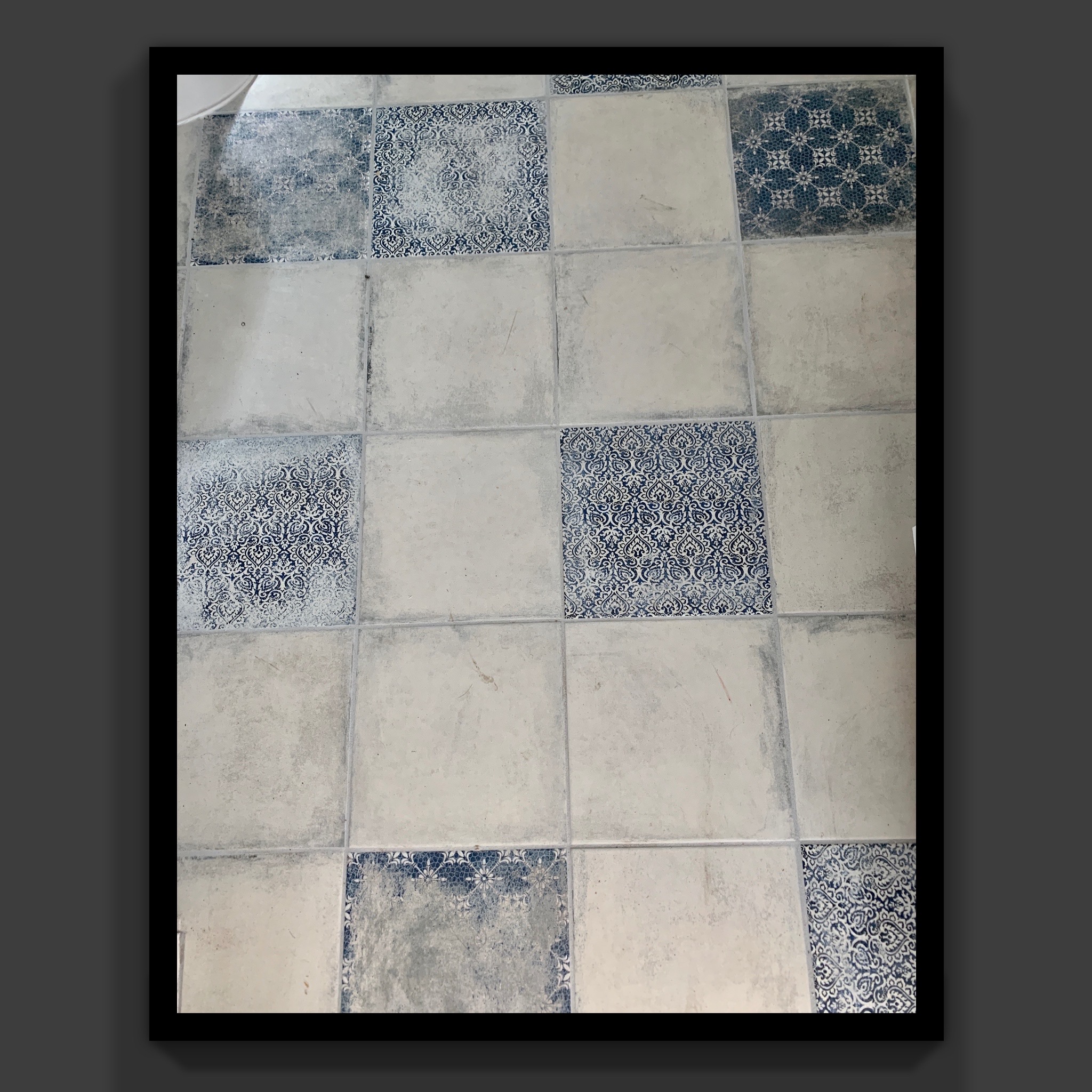
Here's a better pic of the flooring. I'm obsessed with the color blue! It's actually not dirty. It has an old look to it and gives the feeling of living in an old country cottage. Just what we were going for!
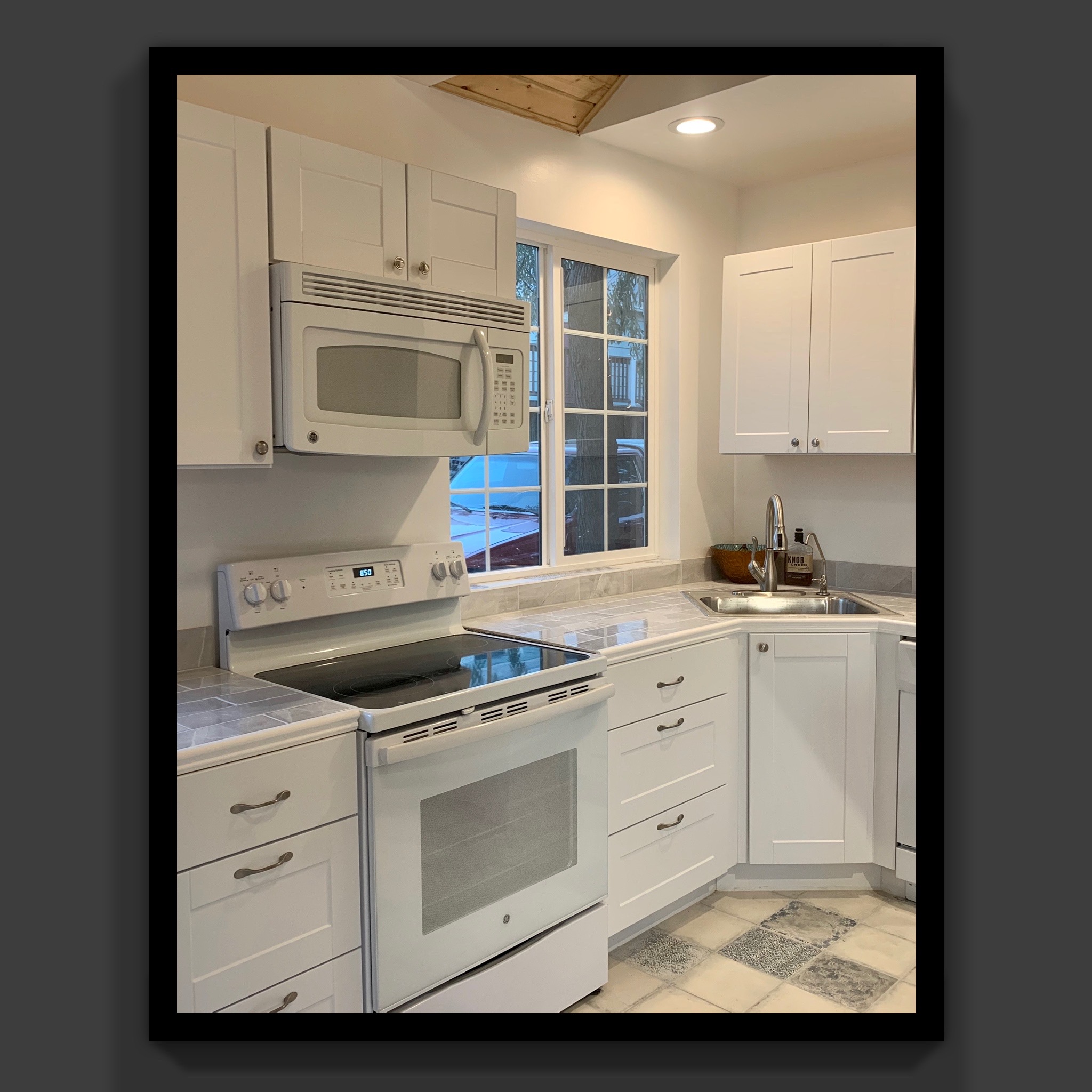 Here's the kitchen. I LOVE the white! It gives the home such a clean, fresh feel.
Here's the kitchen. I LOVE the white! It gives the home such a clean, fresh feel.
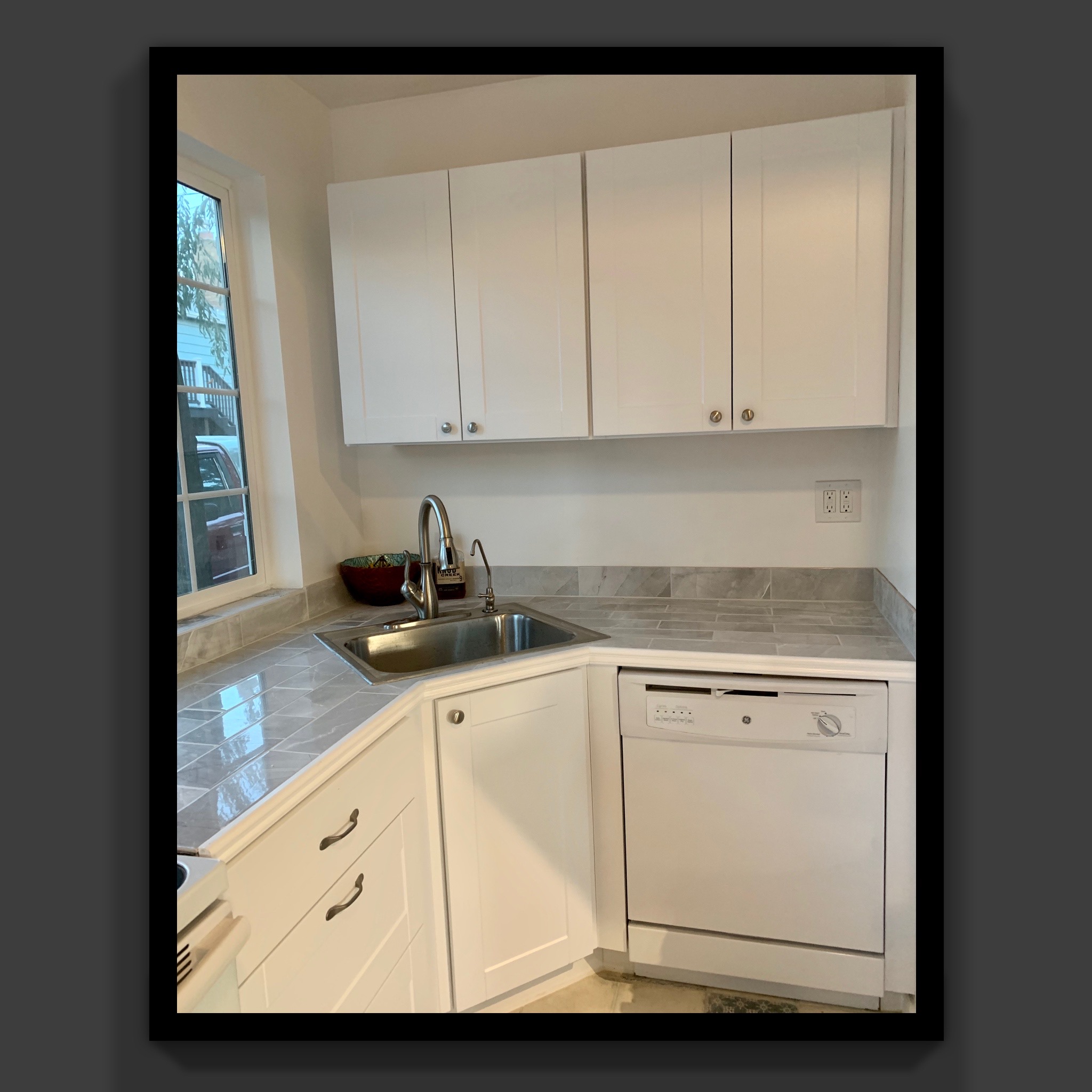 Another view of the kitchen.
Another view of the kitchen.
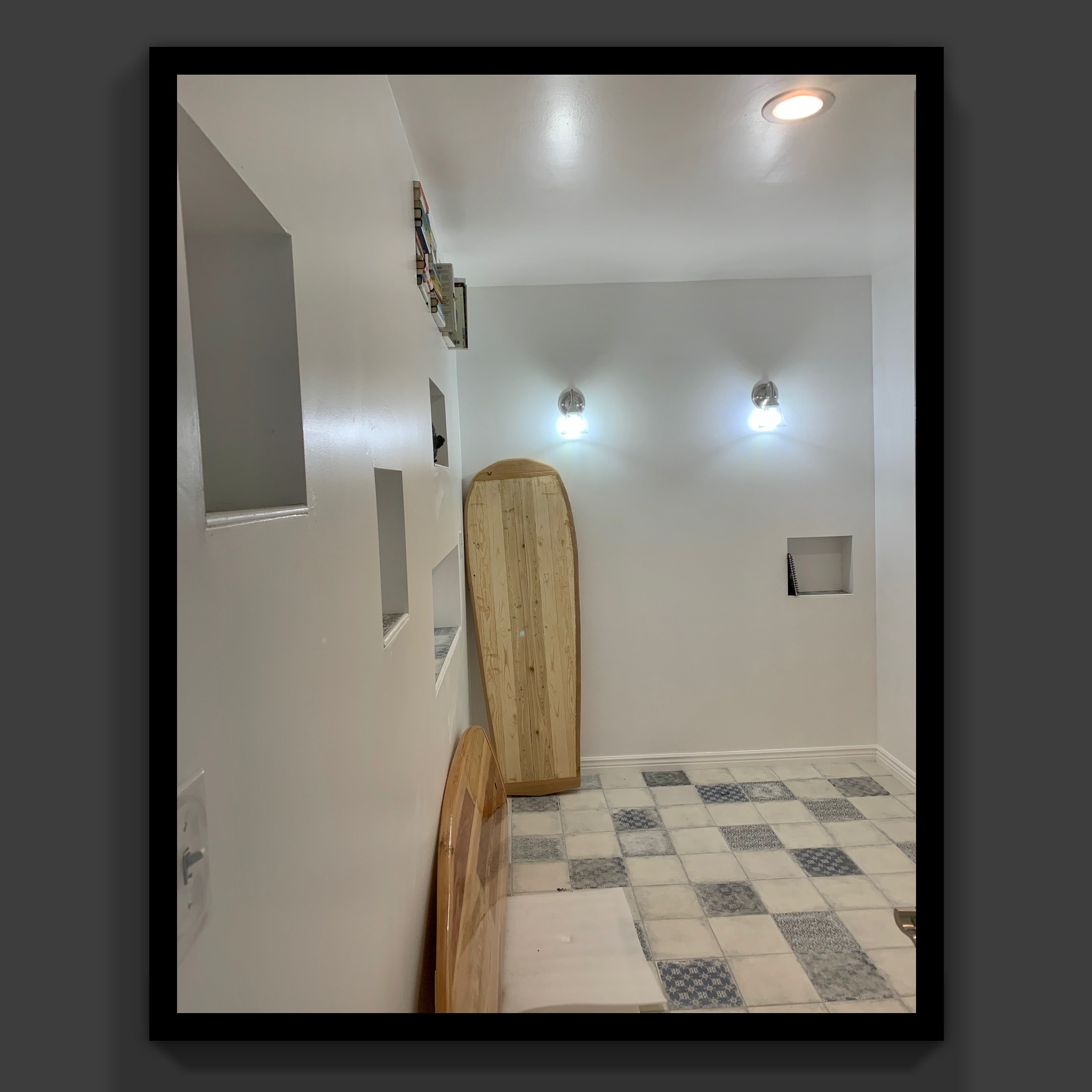 Here's the picture of the bedroom on the main floor. My intent was to take the surfboards out and take another picture prior to moving in. I'm sure everyone remembers how crazy moving day is? Obviously another picture never happened. With such a small space, storage is pretty limited. He put lots of wall nooks in to hold books, a bottle of wine (yes, we measured) or anything else that we might need. Two of them have plugs in them to charge our phones. Super smart don't you think? This room also has a pretty big closet and a large 4x4 window.
Here's the picture of the bedroom on the main floor. My intent was to take the surfboards out and take another picture prior to moving in. I'm sure everyone remembers how crazy moving day is? Obviously another picture never happened. With such a small space, storage is pretty limited. He put lots of wall nooks in to hold books, a bottle of wine (yes, we measured) or anything else that we might need. Two of them have plugs in them to charge our phones. Super smart don't you think? This room also has a pretty big closet and a large 4x4 window.
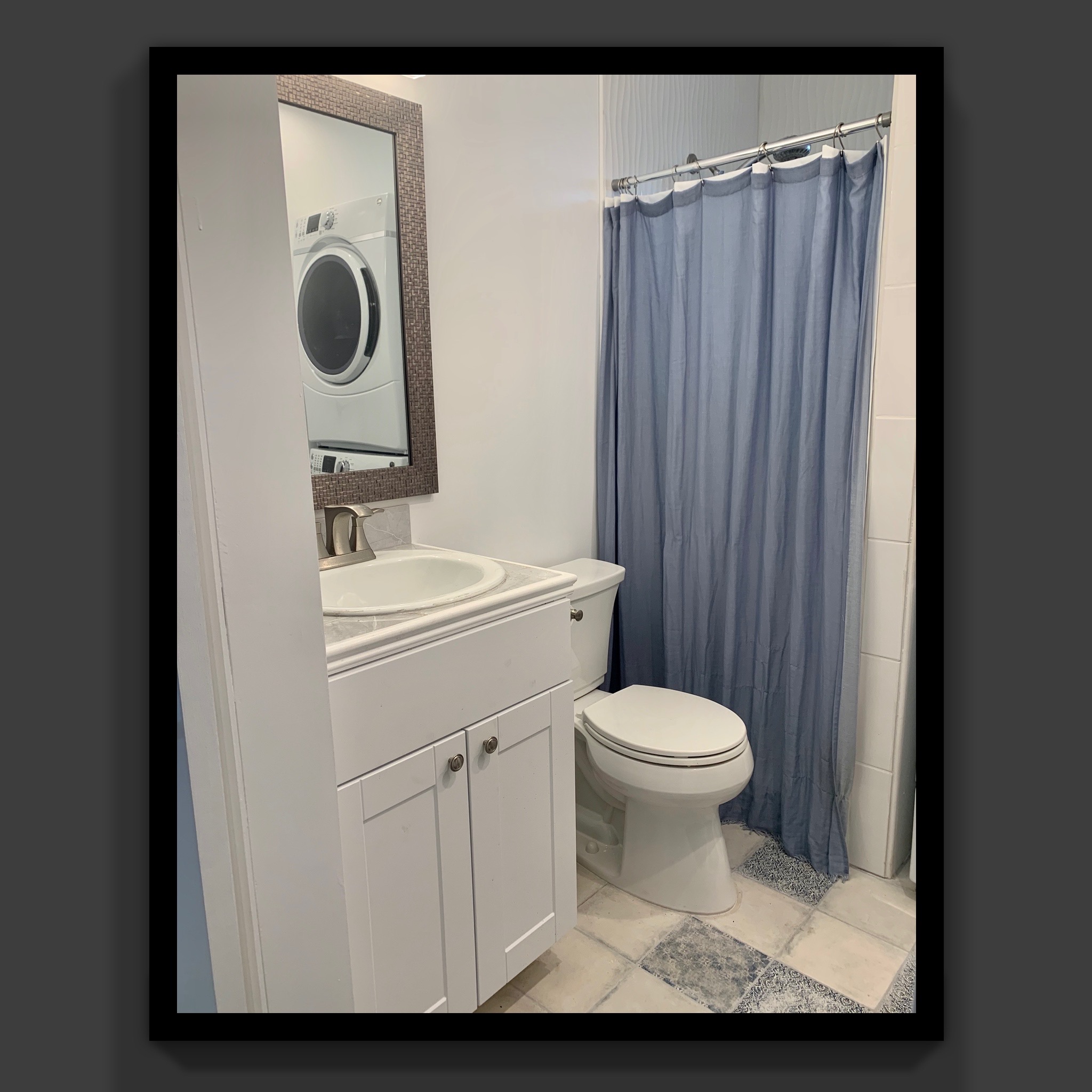 Here's the bathroom! It's actually a pretty good size. Across from the sink, there are 3 cupboards stacked on top of each other for more storage space.
Here's the bathroom! It's actually a pretty good size. Across from the sink, there are 3 cupboards stacked on top of each other for more storage space.
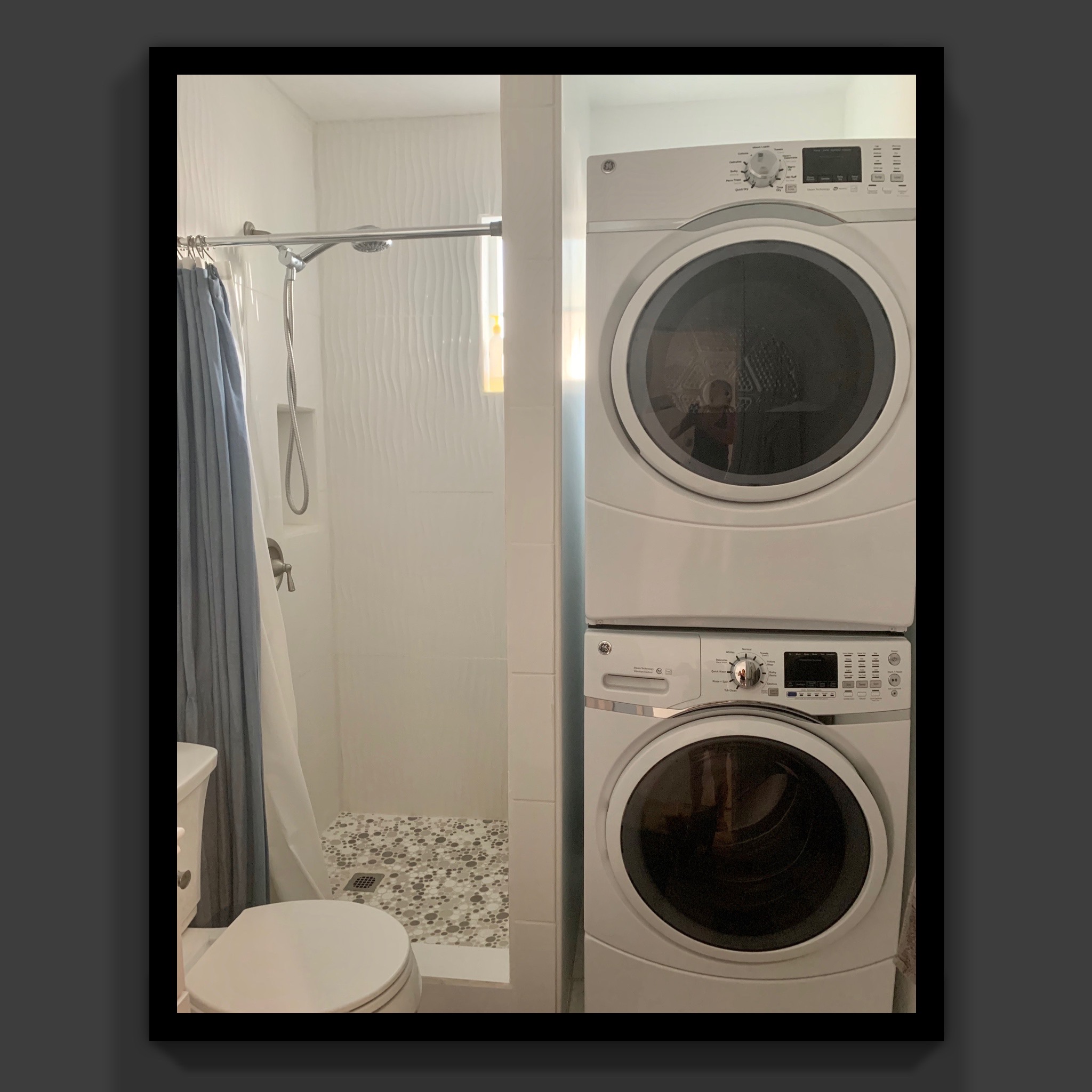
Yes, we made space for a washer and dryer! Initially we forgot. So glad we could squeeze them in. In the shower, he built two nooks to hold shampoo and soap. I'm surprised that more showers don't have these? So handy!
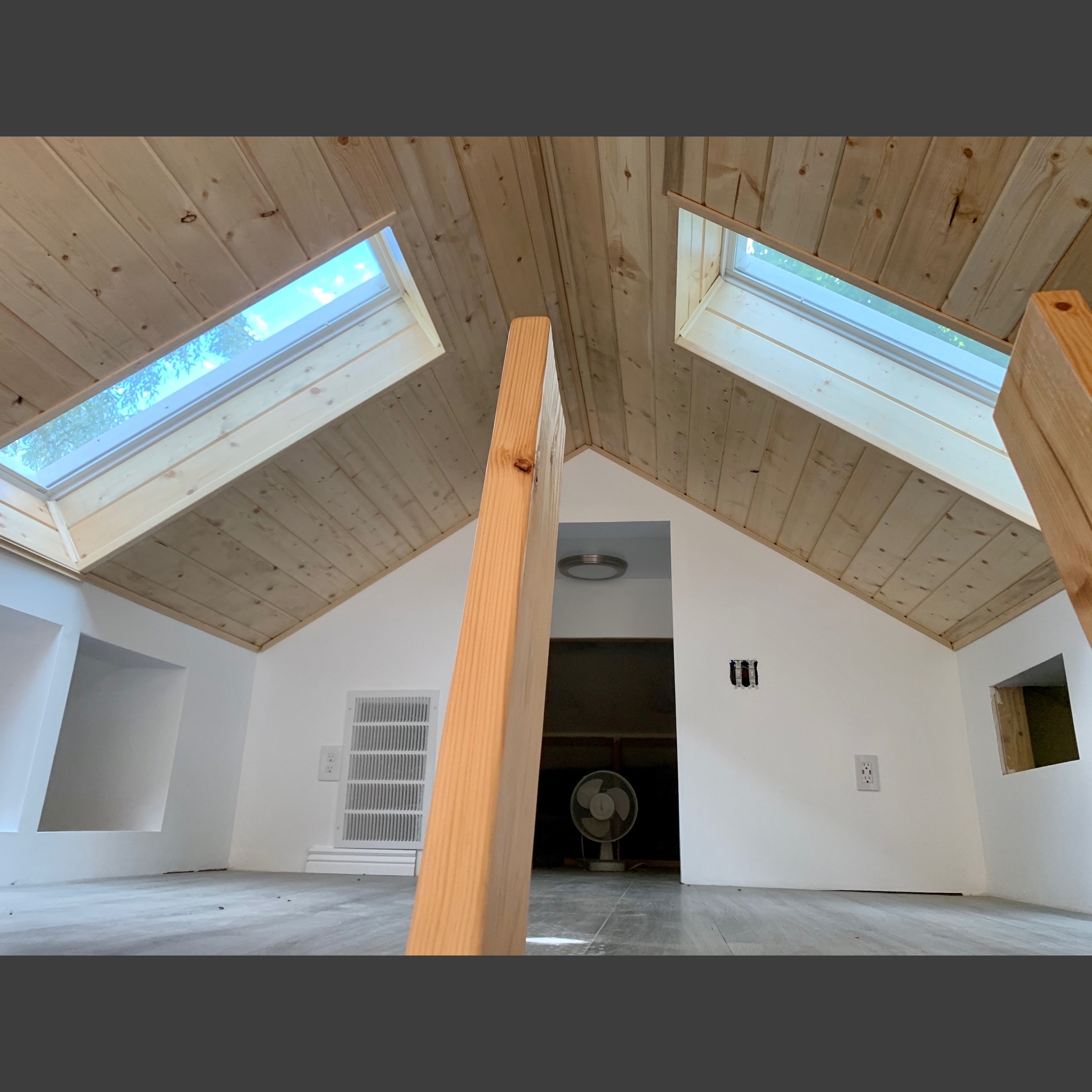 This is the loft before it was completely finished. I like this picture because it gives you a great image of the sky lights. They open up to let fresh air come in when it's not too hot or cold. The sky light view is of beautiful trees. With the windows open, you can hear all the cute little birds chirping while hanging out in them! Where the fan is, is an insulated attic for storage. We have AC in the home so the fan isn't needed. BONUS!
This is the loft before it was completely finished. I like this picture because it gives you a great image of the sky lights. They open up to let fresh air come in when it's not too hot or cold. The sky light view is of beautiful trees. With the windows open, you can hear all the cute little birds chirping while hanging out in them! Where the fan is, is an insulated attic for storage. We have AC in the home so the fan isn't needed. BONUS!
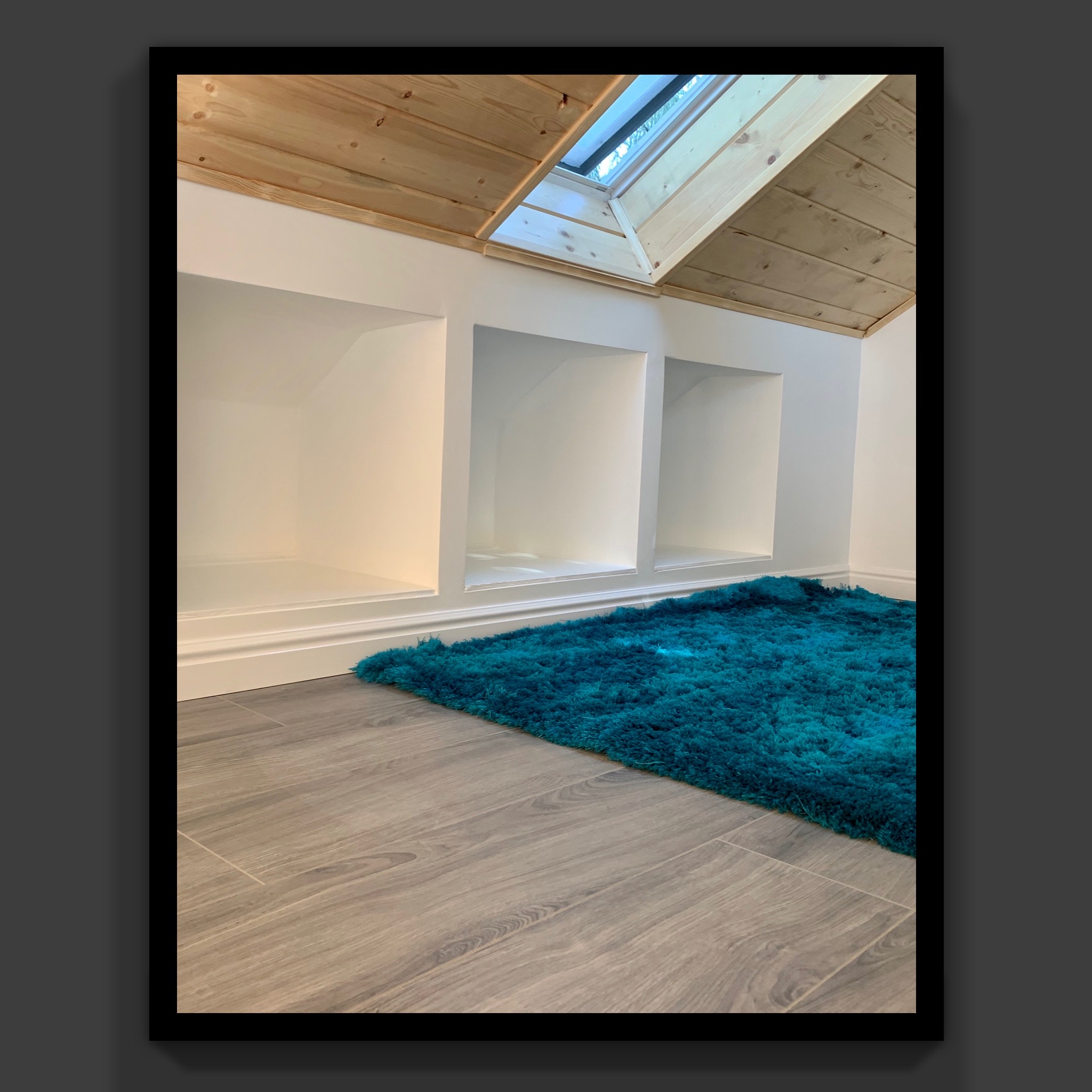 This is up in the loft. The roof has a pretty big pitch to it. You lose out on so much space! To utilize every square in, he made these cubbies for extra storage space. We will eventually put some type of door on them. I like to have storage items hidden away behind closed doors. It looks so much cleaner that way! Even if the cupboard is a mess inside. Shhh, don't tell!
This is up in the loft. The roof has a pretty big pitch to it. You lose out on so much space! To utilize every square in, he made these cubbies for extra storage space. We will eventually put some type of door on them. I like to have storage items hidden away behind closed doors. It looks so much cleaner that way! Even if the cupboard is a mess inside. Shhh, don't tell!