The Main House
The main house is a 1300 square foot rambler that was built in the 1950s. Although we call it the 'main house,' it was actually the second living structure built on the property. Most people seeing this space at the beginning would've considered it a tear-down project. It needed work before even closing on the property!
Through the right set of eyes, one could see the gem that it turned out to be. That was my husband before I met him. He fixed some plumbing in the kitchen and the falling down awning on the front porch before purchasing. He got it for such a great price, he didn't ask the sellers to do anything, to make it an easy sale. This included removing the majority of their personal property.
As you enter the home, it opens into what we use as a family room. It has almost floor to ceiling windows in the front of it. To one side, is another large window. From what my husband was told, the previous owner repaired and sold appliances. The large windows helped display what he had for sale. Originally, you walked into a large open area with the kitchen, exposed laundry room, two small bedrooms off to the side with a bathroom between. In the back of the home, was a large open room. The flooring throughout the home was an old, dirty tile laminate. It had to be taken out one by one with a hammer drill. I made that sound sooo easy! That was not the reality of it. The ceilings were these weird, uneven, cardboard tiles that were falling down in places. All of it had to be removed throughout the house, insulation was taken out and replaced. There were no walls in the kitchen/laundry area, so we made them! It then had an official laundry room and kitchen with a pantry. The original cupboards in the kitchen were falling apart on the base. The top cupboards were still in pretty good condition. Each one was hand cut. They have a beautiful scalloped trim that you don't see today. These were a must keep for me! We carefully took them down, sanded and painted them. We fixed the damaged walls behind, fixed the very slanted floor to straight, and put everything back together. Some of the base cupboards had to be rebuilt. We were both very proud of the work we did trying to keep the original style to the era of the home. We saved money by not replacing them and helped minimize waste to the landfill. Yay for us!
The bedrooms were in pretty good condition. The flooring was replaced and new paint applied. We kept the original light fixtures for there fun style. We completely gutted the bathroom, but left the shower. The large back room, we put two closets in, stained the concrete floor and made this into the master bedroom. All the original doors in the house we painted to give a fresh look. We also spray painted and kept the original hardware and handles to the doors. We did add a bunch of can lights with LED lighting to the home to make it light and bright. We debated about replacing the windows to the home and decided not to. New windows would've looked a lot nicer than the 1950 windows we have, but at the time, we knew that it wasn't going to be our forever home. We chose not to add unnecessary waste to the landfill and use our money on fixing up the rest of the property.
When fixing up homes, it's easy to put high-end finishes on everything. We try not to do this. We find products that you rarely, if ever see in people's homes to give it a fun, unique flare. We want the creative, artsy look that doesn't take a hit to your budget. A great example of this is the exterior to the home. The home had white siding that was melting off the home. We tore it all down to find more white siding. On the top of the home, we found a beautiful, peach-colored wood, with scalloped trim. A win for us! Another beautiful, original, surprise home feature! We painted it and put corrugated metal below. We then trimmed it with aged wood from a small picket fence that we took down in the yard.
Restoring homes is not for everyone. It takes a lot of patience, creativity, and desire to live in a construction zone for a while. It's learning what you really want and what's really important. In the end, it becomes something you are proud of and can be a financial plus! We lived in the main house for almost 4 years while we fixed up the rest of the property. During this time, we've painted the entire interior three times. I love to paint! A new color can give a space a completely different feel. Here are a few pictures of the home.
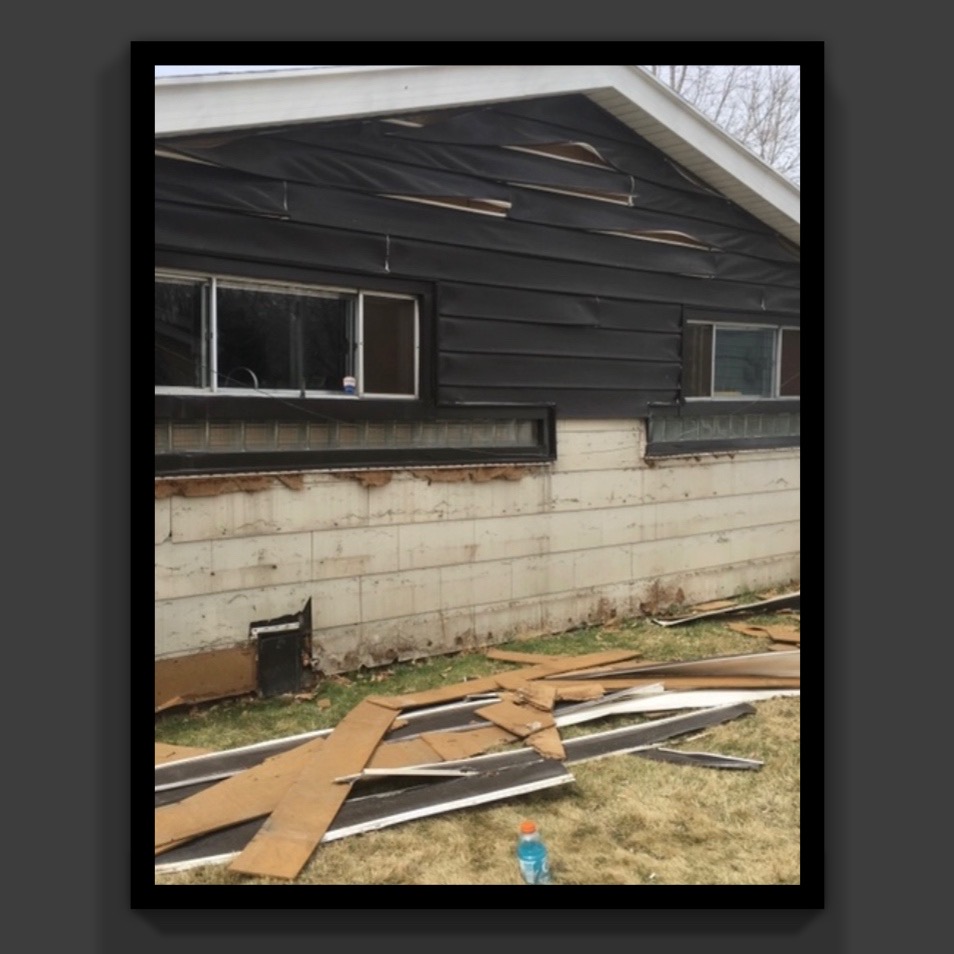
See how the siding is melting off the house? My 15 year old daughter at the time, was the one who actually tore it off. Pretty cool, huh?
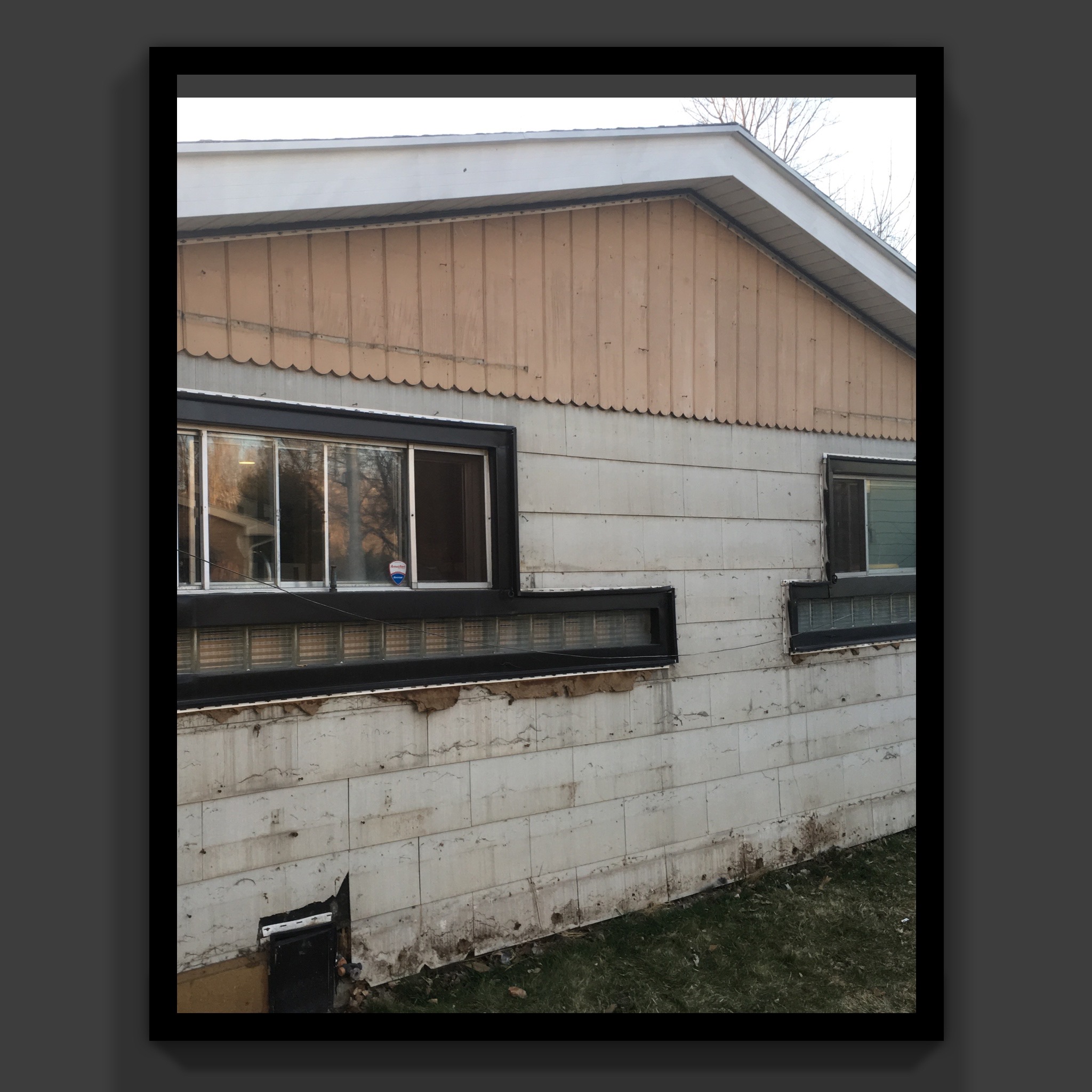 Bonus scalloped top! You don't see stuff like this on new homes. We were very excited about keeping the 1950s look!
Bonus scalloped top! You don't see stuff like this on new homes. We were very excited about keeping the 1950s look!
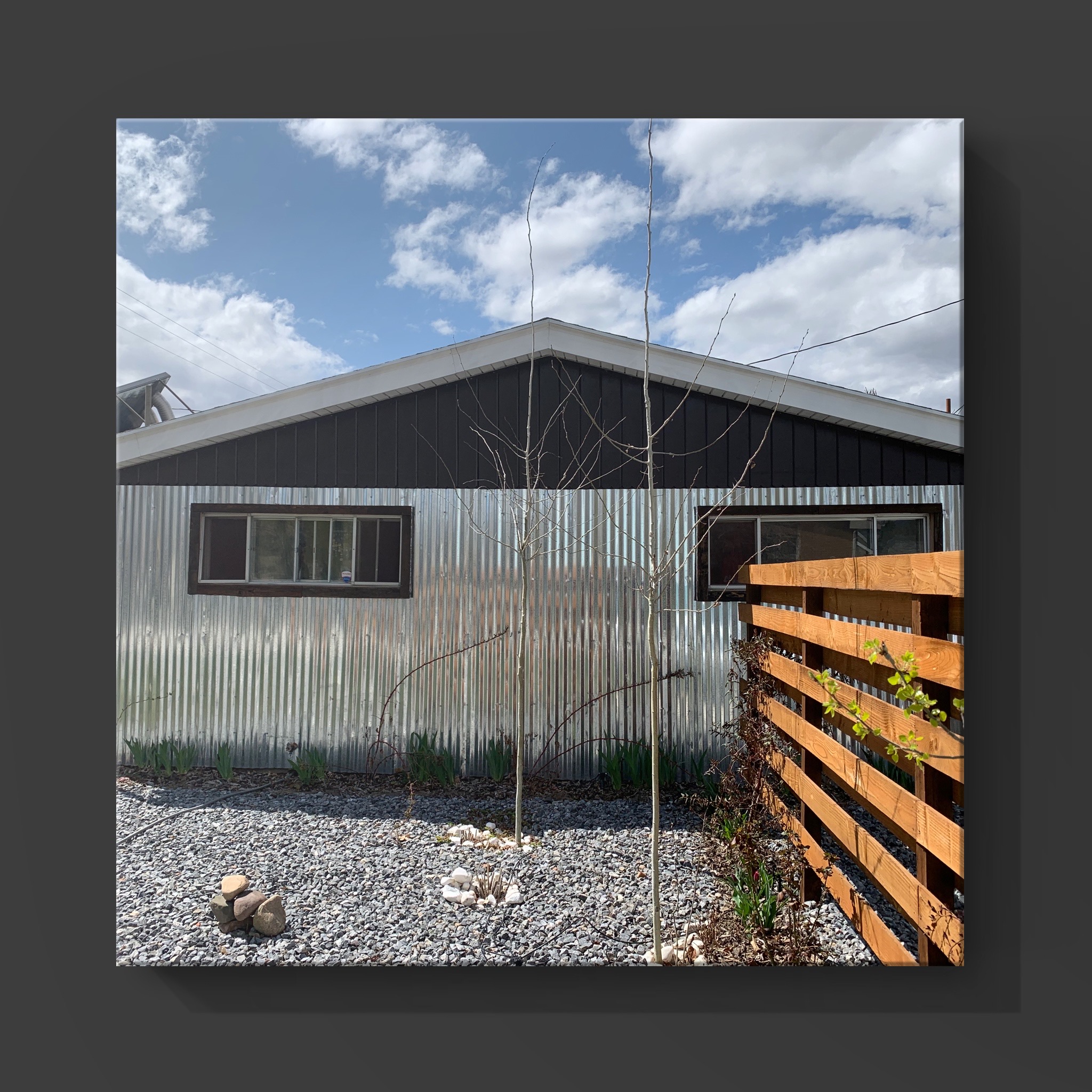 This is what the side of the home looked like 2 years later. We got rid of the grass and put in a lot of plants and trees. This picture was taken in early spring. I really love the corrugated metal with the dark trim! The trim around the windows is refurbished wood taken from an old picket fence that used to be on the property. We tied the wood into a few of the homes to add an old-time look and feel.
This is what the side of the home looked like 2 years later. We got rid of the grass and put in a lot of plants and trees. This picture was taken in early spring. I really love the corrugated metal with the dark trim! The trim around the windows is refurbished wood taken from an old picket fence that used to be on the property. We tied the wood into a few of the homes to add an old-time look and feel.
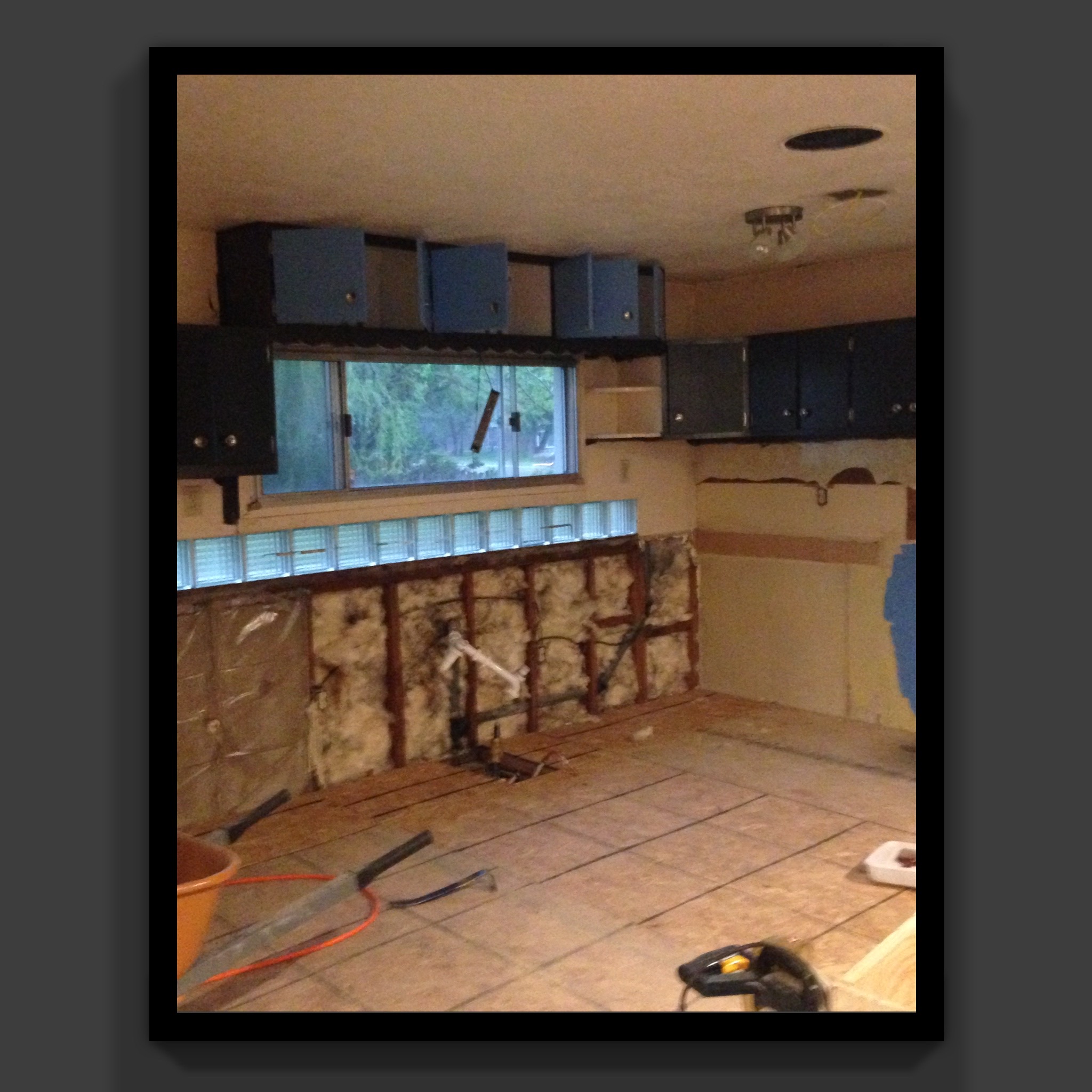 This was during the remodel process. This is the kitchen. We just painted the top cabinets.
This was during the remodel process. This is the kitchen. We just painted the top cabinets.
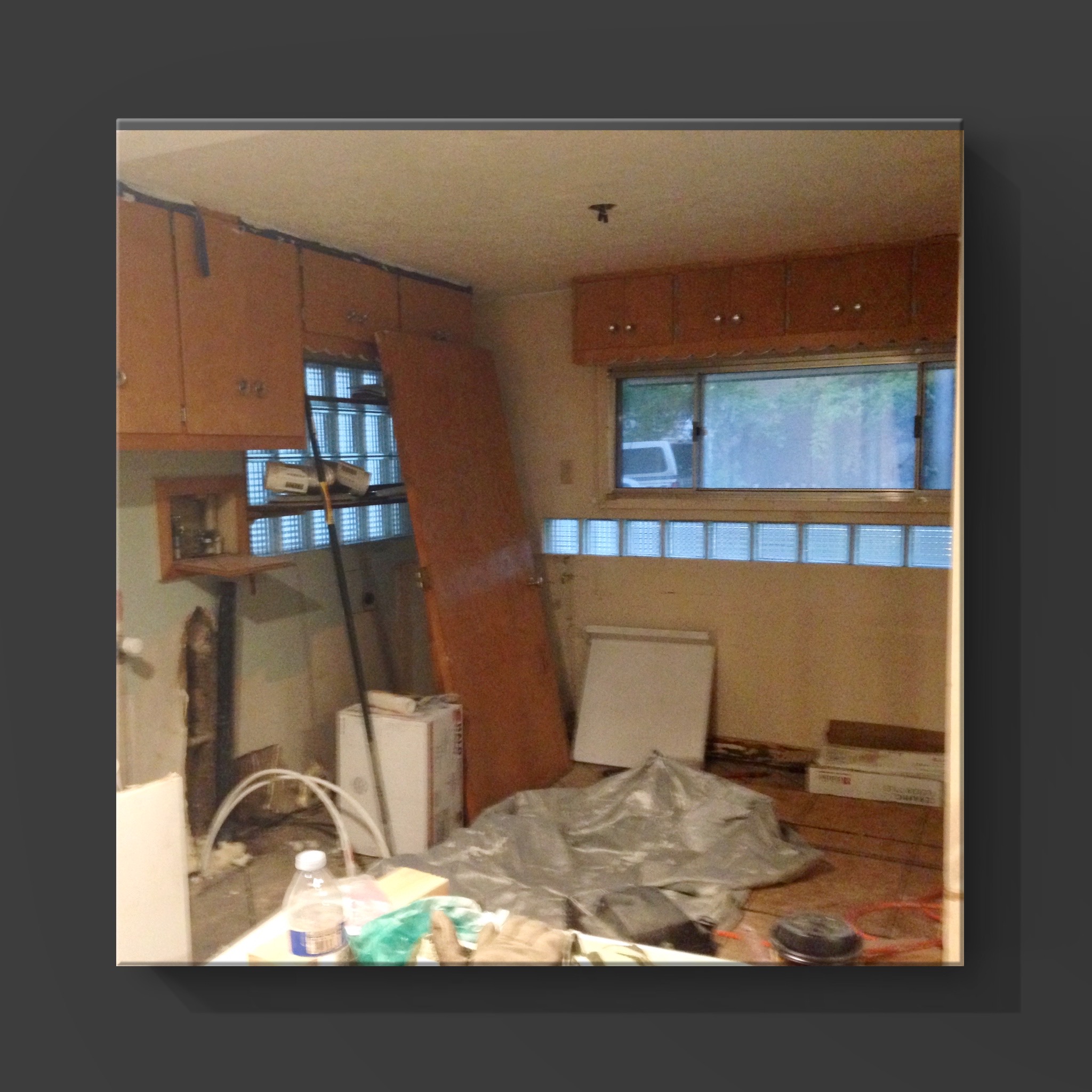 This is the future laundry room. There wasn't a wall to divide the kitchen and laundry room. We made one. The cabinets are the original wood. We obviosly weren't too concerned about keeping things clean.
This is the future laundry room. There wasn't a wall to divide the kitchen and laundry room. We made one. The cabinets are the original wood. We obviosly weren't too concerned about keeping things clean.
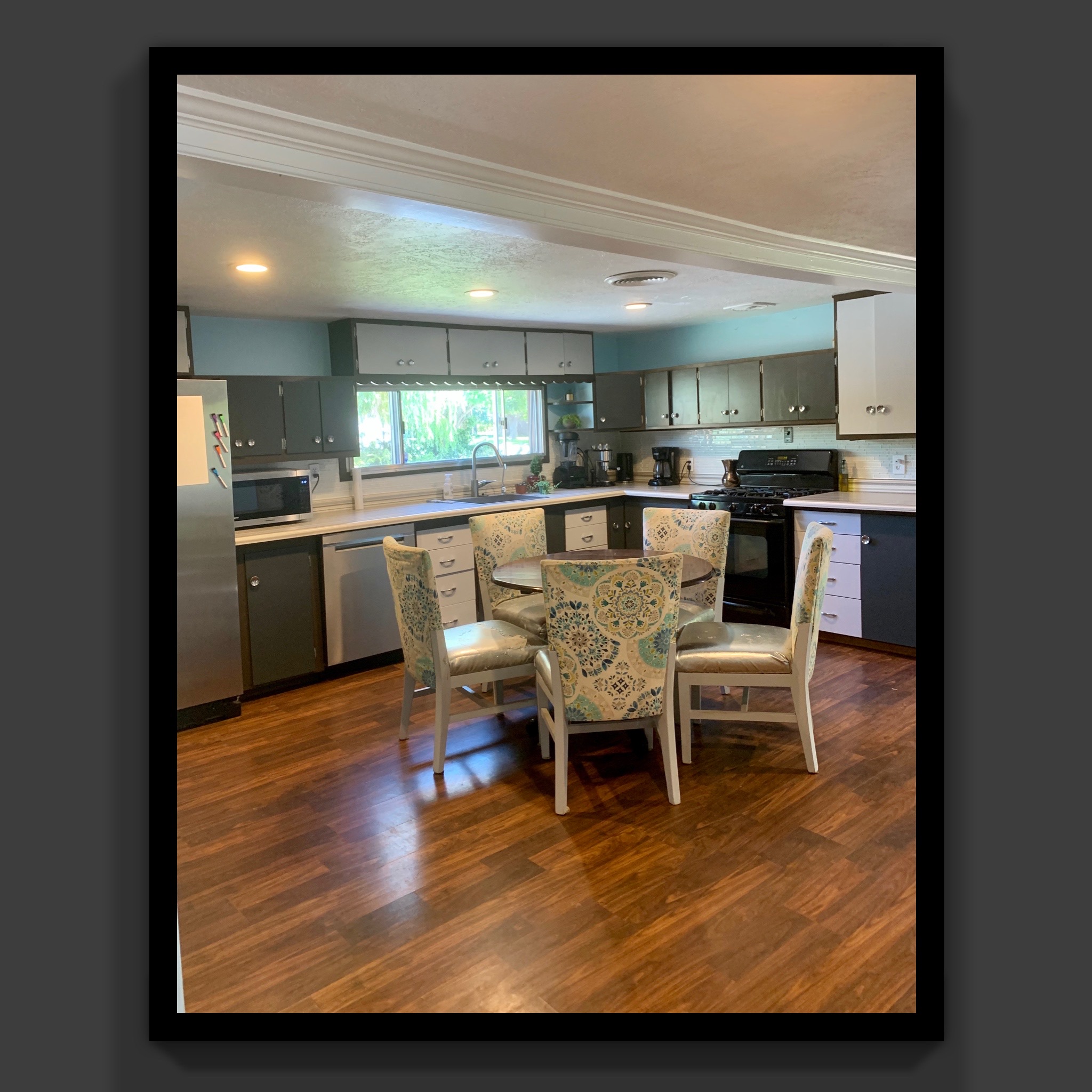 This is the finished kitchen! I repainted the kitchen cabinets from what was shown up above. Have I mentioned I like to paint?
This is the finished kitchen! I repainted the kitchen cabinets from what was shown up above. Have I mentioned I like to paint?
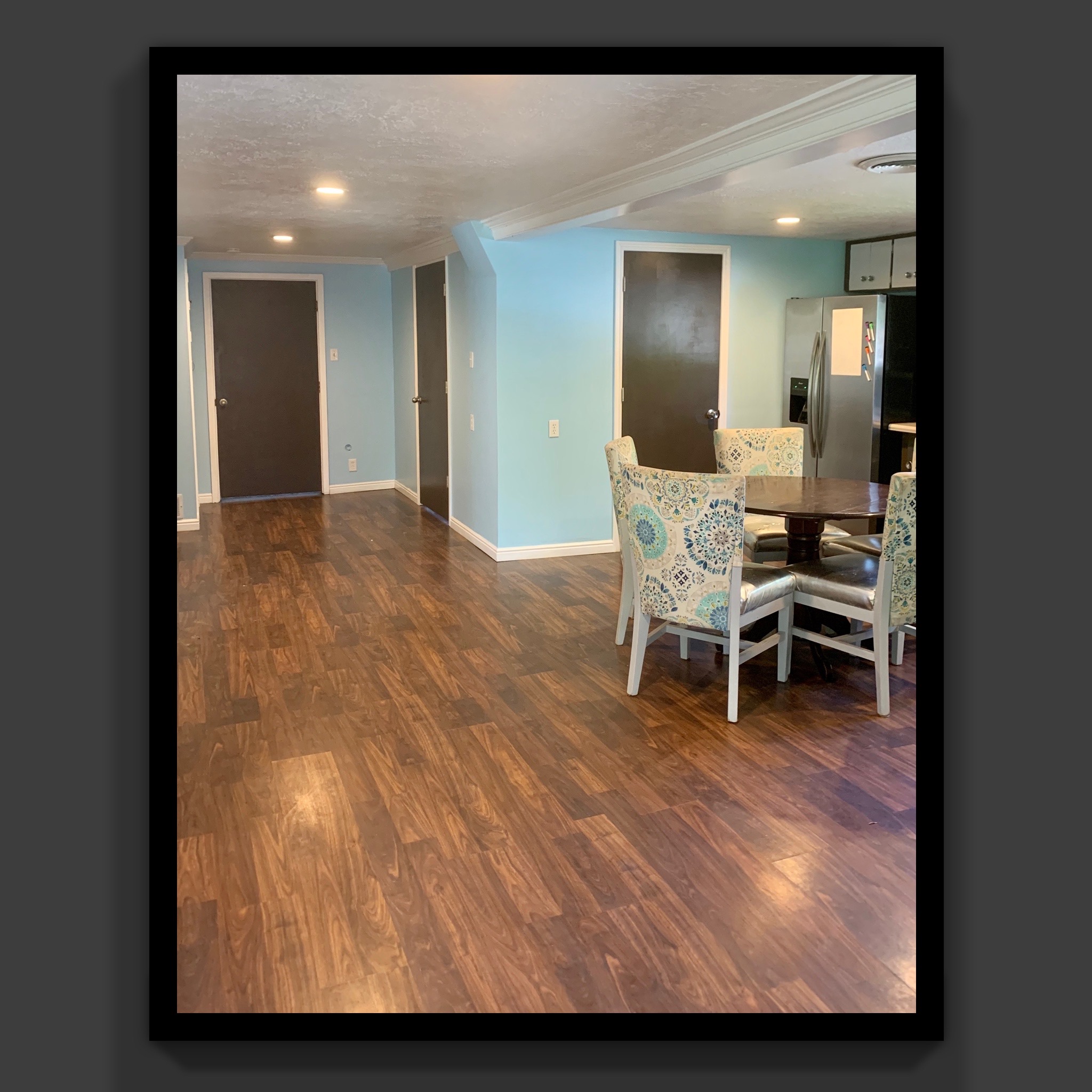 Here you can see where we put the wall to make a laundry room. I really like how open everything is!
Here you can see where we put the wall to make a laundry room. I really like how open everything is!
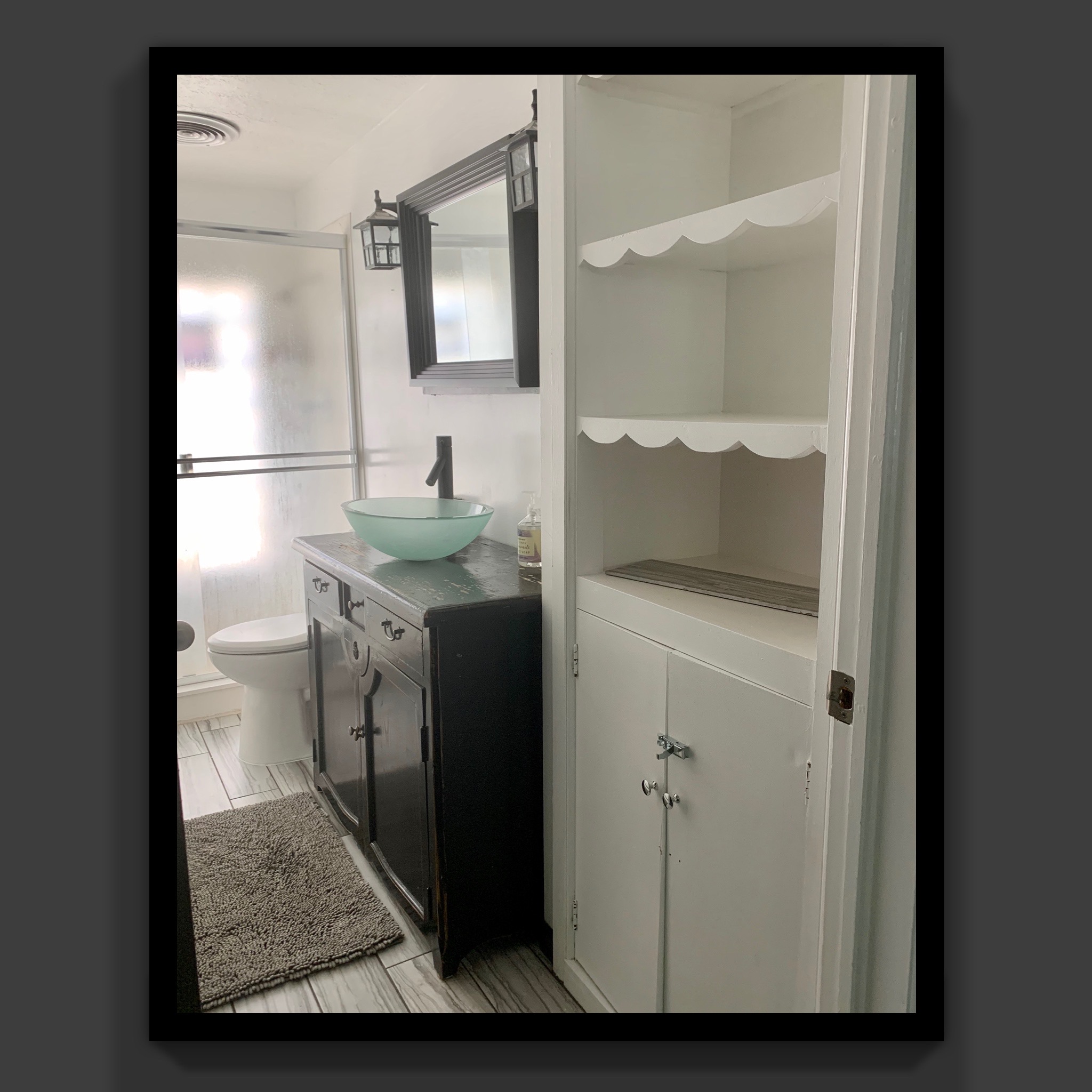 This is the renovated bathroom. We did keep the origianl, custom built vanity. I love how it dates the 1950s era.
This is the renovated bathroom. We did keep the origianl, custom built vanity. I love how it dates the 1950s era.
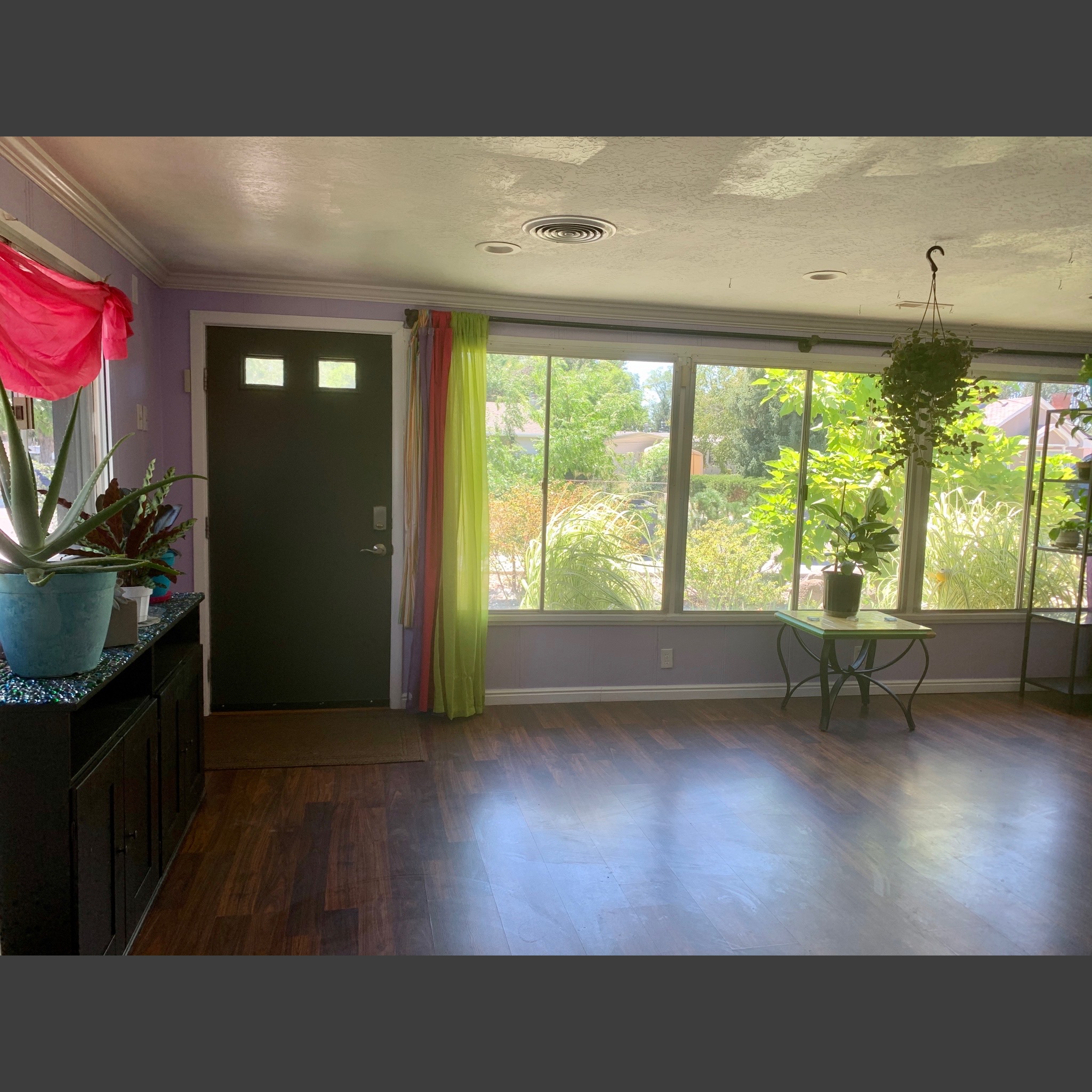 This is our front room. The original homeowner put appliances in this room to sell. The large windows helped showcase them. I wasn't interested in seeing the street from the windows. I've planted multiple plants/trees in front. You have to look hard to see any cars passing by.
This is our front room. The original homeowner put appliances in this room to sell. The large windows helped showcase them. I wasn't interested in seeing the street from the windows. I've planted multiple plants/trees in front. You have to look hard to see any cars passing by.
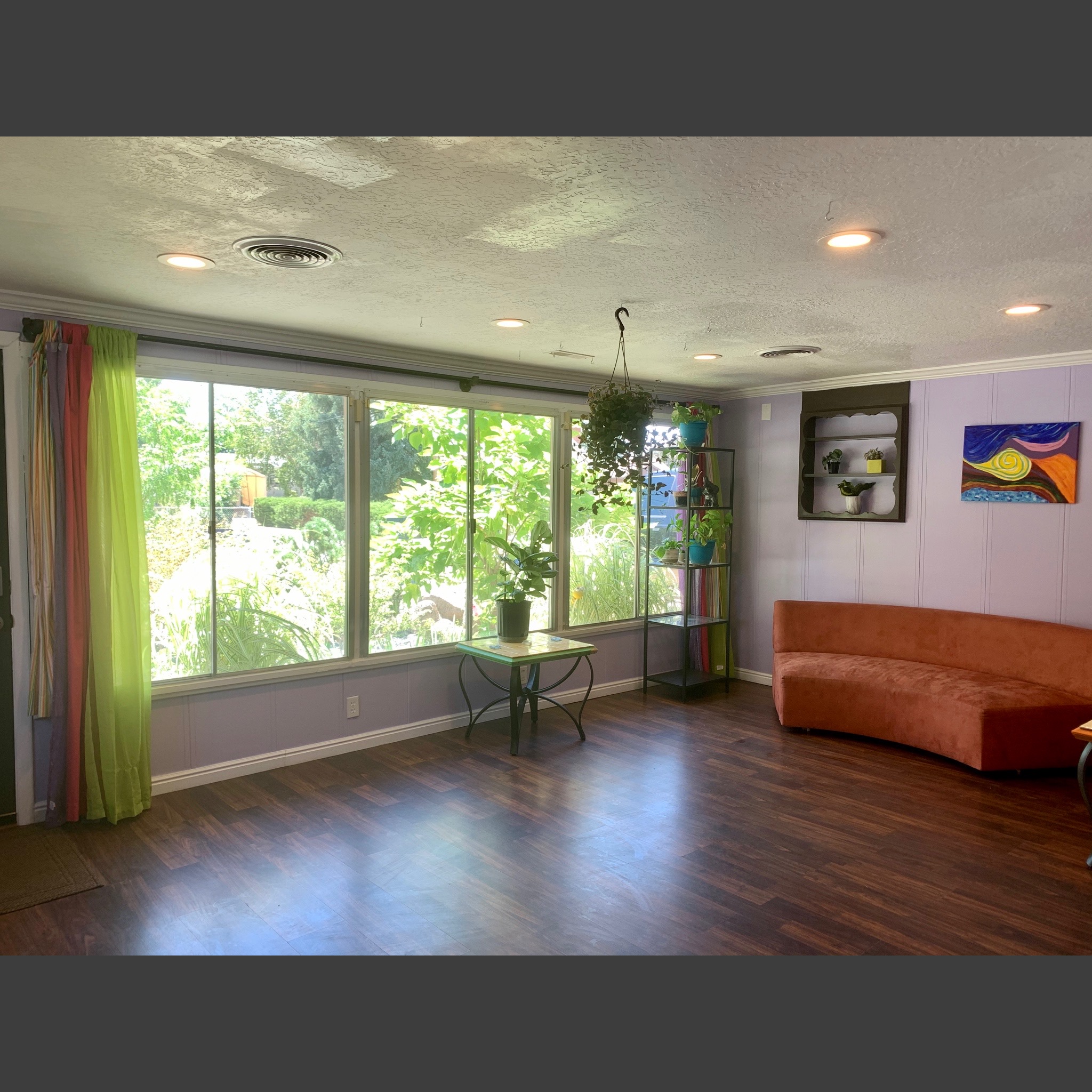 Another angle of the front room. Note my colorful curtains. I last went through, what I call, my bohemian gypsy phase. I wanted LOTS of bright color in my home. I strongly feel bright colors bring positive energy into your space. I bought 5 pairs of curtains at a second-hand store for under $30. I've had many people comment on how cool it looks when I close them at night and the bright colors glow from my window. Another cool, unintended look!
Another angle of the front room. Note my colorful curtains. I last went through, what I call, my bohemian gypsy phase. I wanted LOTS of bright color in my home. I strongly feel bright colors bring positive energy into your space. I bought 5 pairs of curtains at a second-hand store for under $30. I've had many people comment on how cool it looks when I close them at night and the bright colors glow from my window. Another cool, unintended look!
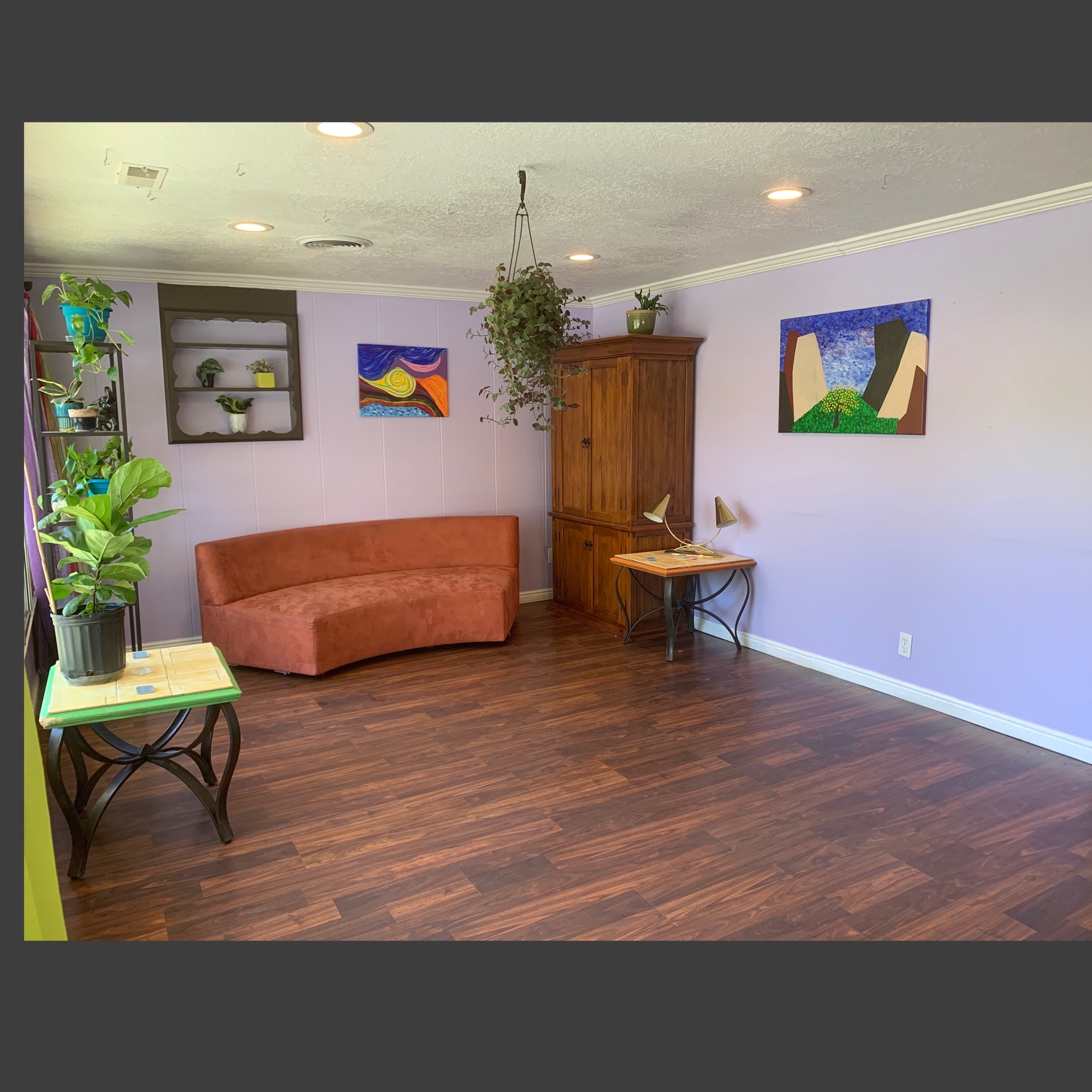 Yes, the walls are purple. I mentioned I wanted cheerful colors in my space right? Purple definitely counts as cheerful! I actually had more furniture then this or should I say cat and dog toys/beds. These pictures were taken during the move out process.
Yes, the walls are purple. I mentioned I wanted cheerful colors in my space right? Purple definitely counts as cheerful! I actually had more furniture then this or should I say cat and dog toys/beds. These pictures were taken during the move out process.